The Northeast corner of the South End has more history than meets the eye.
Back in the 1840’s, Boston and Albany came to an agreement to connect the two cities via rail. This was an attempt to stay competitive with the Port of
New York City which had long since displaced Boston as the shipping capital of the Northeast. The rail connection between Boston and Albany would allow
for much greater trade between the upstate New York region and Boston, which was still a day closer to Europe than NYC via ship.
Along with the great excitement of this new rail line, a residential neighborhood emerged near the end of the rail line in Boston. A handful of towns along
the rail line in New York were chosen as the names for these new streets: Albany, Seneca, Oneida, Oswego, Genesee, Rochester, and Troy. These streets
became home to tenement housing that rose on this slice of land, adjacent to the tracks and not far from what would become South Station in 1899. The
neighborhood was known as the “New York Streets” area.
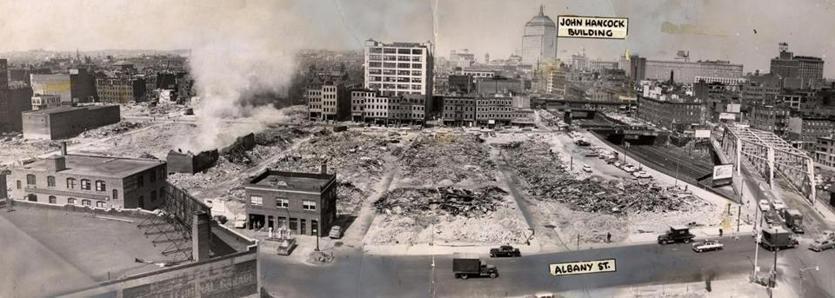
Photo Credit: Globe File 1956
In its first iteration as a residential zone, the New York Streets settled for a relatively brief history. By the 1950’s, the neighborhood was demolished
to make way for new industry. Foremost, the Boston Herald established a new printing press and headquarters between Traveler Street and what would
come to be known as Herald Street. Other food production and ancillary industrial uses came to bear alongside the Herald in the 1950’s and 1960’s.
The cyclical nature of real estate would be on full display nearly 60 years later when developers revisited this underutilized industrial area and, again,
envisioned residential development. The redeveloped area would now pay homage to its history and the eras gone by.
National Development, out of Newton, Massachusetts, was the first player in the game. Their visionary leadership in 2012 paved the way for thousands of
apartments and condos to be built. In parallel, hundreds of thousands of feet of commercial space came online to service these new residents.
The Ink Block development, though officially only 6 acres, is a branding convention that has stuck for a larger swath of area, encompassing land from I-90
to Berkeley Street and from I-93 to Shawmut Avenue. In conjunction with the Ink Block, the New York Streets name has been revived as a new neighborhood
association convened in the area. While this area is relatively small when compared to the more broadly defined South End (300 acres, +/-), its influence
on the neighborhood is out-sized as 2018 dawns.
Read on for more bulleted facts and figures on this rapidly emerging market.

Photo Credit: inkblockboston.com
Ink Block
Developer: National Development
Year Completed: 2015
Phase 1
Three apartment buildings with 471 apartments ranging from studios to three bedrooms.
- 1 Ink – 300 Harrison Ave: A nine-story residential building with a residential lobby and amenities on the ground floor facing Herald
Street - 2 Ink – 310-348 Harrison Ave: A four-story residential building over retail and Whole Foods, facing Harrison Avenue
- 3 Ink – 350-354 Harrison Ave: An eight-story residential building with retail below facing Harrison Avenue
- Parking: 411 parking spot were created (234 underground and 177 surface parking spots).
Phase 2
- Sepia (aka 4 Ink): 32 Traveler Street
- Year Completed: 2015
- A 77 unit condo building that effectively sold out in its first year at an average cost of $1,026,784 and average price per square foot of $1,036.
Phase 3
- Siena (aka 5 Ink): 40 Traveler Street
- Year to be Completed: early 2018
- This will be the second condo building in the Ink Block. Located a block from its sister building Sepia, this is a 76-unit luxury condo building.
To date there are 8 units under agreement or with accepted offers of those the average asking price is $1,014,113 and average price per
square foot of $1,066.
- AC Ink Block by Marriott: 225 Albany Street
- Year to be Completed: early 2018
- The first branded hotel to grace the South End will be in the Ink Block and will offer 205 rooms across 6 stories. This ‘select-service’ hotel
is common in Europe and offers an abbreviated selection of amenities and services to keep prices down.
Phase 4 (7 Ink)
- Developer: Ollie and National Developers
- Year to be completed: 2019
- These luxurious fully furnished apartments target the younger generation looking to live in the heart of the city, but whose wallets may not afford
them the opportunity. Instead of searching on Craigslist for a room to rent, Ollie leases them furnished micro spaces with shared amenities. The
building will be 14 stories and will be comprised of 245 shared suites and micro studios with hotel amenities such as access to high-speed Wi-Fi,
access to premium television programming, a weekly cleaning, and a dedicated social club membership. Ollie, the parent company, has four other
micro apartments building throughout the country.
Fitness amenities in the Ink Block:
- Corepower Yoga (2017)
- Turnstyle Cycle (2017)
Retail and restaurants at the Ink Block:
- Whole Foods
- Bar Mezzana
- Fuji
- Sweetgreen
- Peet’s Coffee / Capital One Cafe
- Lion’s Tale
Ink Underground
The one missing attribute in this pocket of the South End was a public park. This void was recently filled after National Developers transformed a once
8-acre underpass into an urban park. This hipster, open plan space with colorful eye-popping street art enhancing the cement walls and is a convergence
for the mixed-use community now known as the Ink Block.
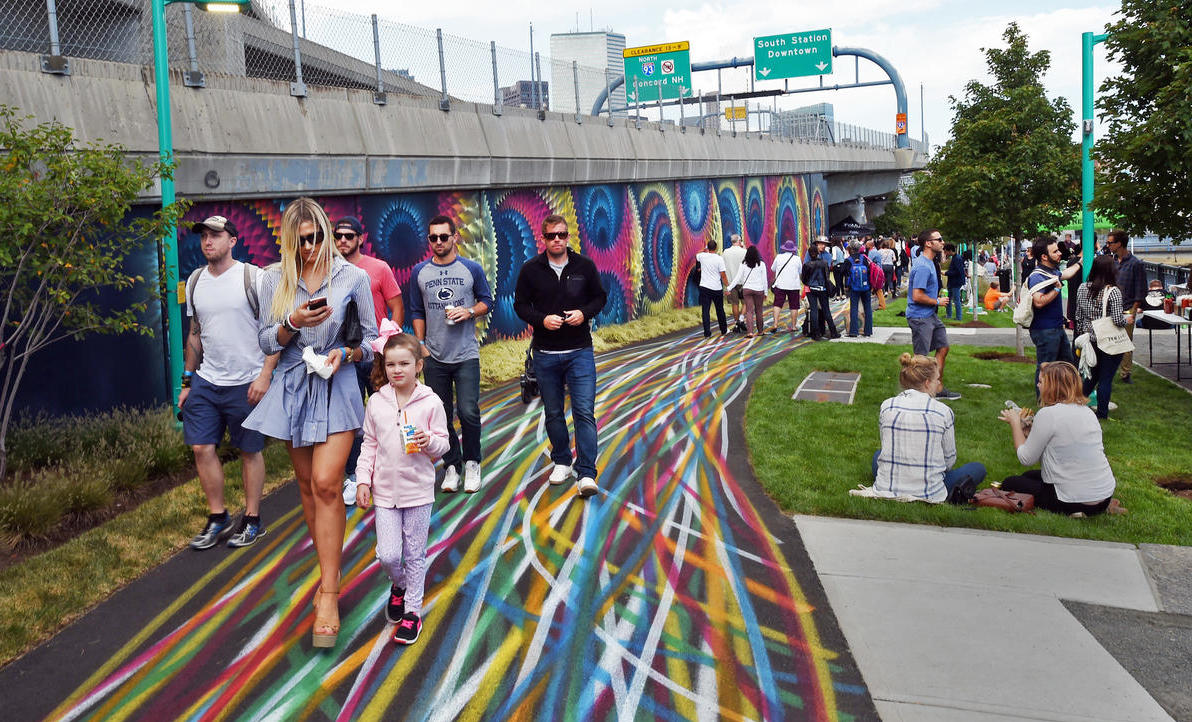
Beyond the Block
Expanding beyond the official 6 acre perimeter of the Ink block, the following projects in various phases of development, have and will continue to improve
this area.
The Troy
- 55 Traveler Street
- Developer: Gerdling Eden
- Year Completed: 2015
- A two-phase apartment project adjacent to the Ink Block with a total of 380 apartments ranging from studios to 2+ bedroom units.
- Retail and restaurants at The Troy:
- Cuppacoffee
- Area Four
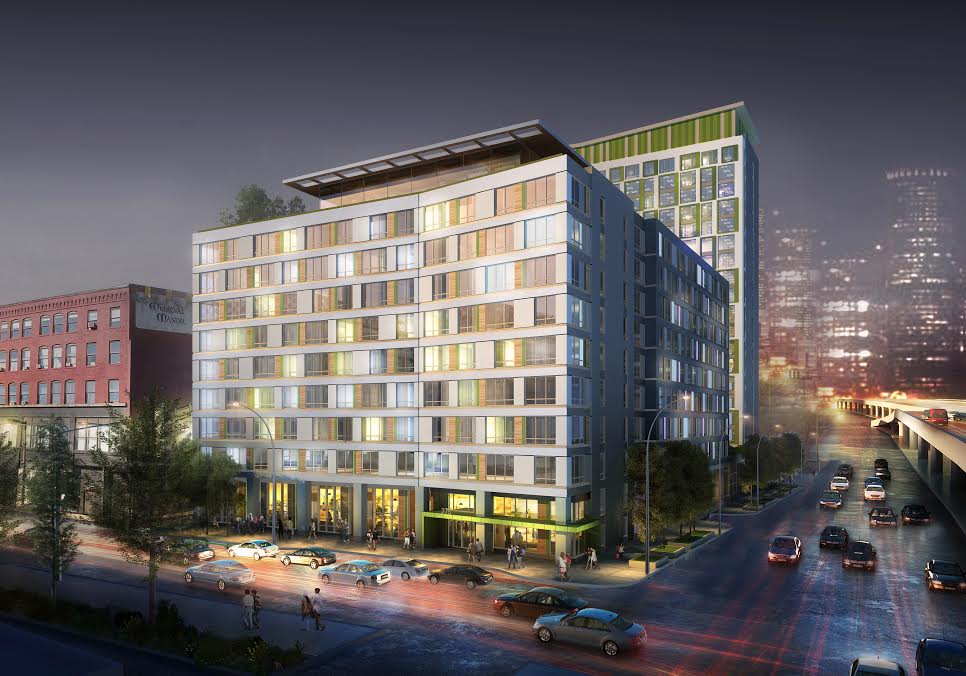
The Lucas
- Developer: New Boston Ventures
- Year Completed: 2017
- 33 luxury condos ranging from one to four bedrooms. This completely sold out building recorded an average sale $1,846,774 with an avg $/SF of $1,001.

345 Harrison
Located on the old site of Graybar Electric.
- Developer: Nordblom Company
- Year to be completed: 2018
- Located on the former site of Graybar Electric, two residential buildings with roughly 600 apartments and 33,500 SF of retail and restaurants
- A 14-story building will run along Harrison Avenue and will offer 369 apartments
- A 13-story building along Washington Street will have 233 units.
- A public pedestrian way will be integrated into the ground floor to usher people from Washington Street to Harrison Avenue.
- Parking: A four-story parking structure will accompany this development and offer 252 spots for residents only.
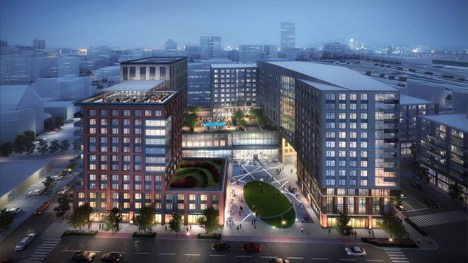
370-380 Harrison Avenue Development
- Developer: Related Beal
- Completion Date: 2019? BPDA’s approval was given in November 2017. Demo and construction to begin in early 2018.
- Located on the former sites of Quinzani’s Bakery and Ho Kong Bean Sprout Factory on Harrison Avenue between East Berkeley and Traveler Street. This
new development will boast 324 residential units, including 232 apartments and 92 condos plus 8,500 SF of retail space on the ground floor. - This development includes below-grade parking for both residents and retail customers.
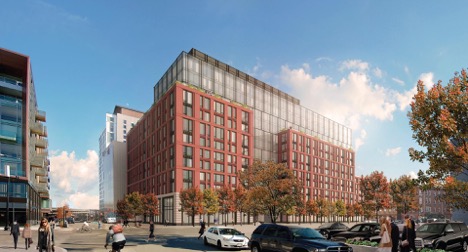
Shawmut Avenue and Washington Street Block
- Developers: There are three discrete lots that make up this cohesive property site. Back in 2016, DIV Shawmut, LLC, the owners of 112 Shawmut, started
conversations with neighboring properties; Boston Chinese Evangelical Church (BCEC) and Chinese Consolidated Benevolent Association of New England
(CCBA), about the possibility of coordinated planning and permitting for their respective parcels of land. Though the lots will be developed and
financed separately, the three entities will work together to coordinate pedestrian walkways tying the three lots together. - Lot 1: 120 Shawmut (145,000 SF lot) – currently the Boston Chinese Evangelical Church (BCEC).
- The current building will either be partially or fully demolished to make way for a new 11-story structure that will be home to two religious
sanctuaries, 2,000 SF of ground floor commercial space and roughly 72 residential units on the upper 6 floors of the building. - Parking: There will also be one floor of underground parking for 30 cars.
- The current building will either be partially or fully demolished to make way for a new 11-story structure that will be home to two religious
- Lot 2: 112 Shawmut Avenue – currently a parking garage.
- This property is owned by DIV Shawmut LLC, an affiliate of the Davis Companies.
- A 13-story, 192,000SF building consisting of approximately 143 residential units, amenity space, and approximately 980 SF of ground floor
retail space will replace all but the facade of the current parking structure. - Parking: To accommodate 124 vehicles, three levels of parking will be incorporated into the building.
- Lot 3: 50 Herald Street – currently the Chinese Consolidated Benevolent Association (CCBA) and home to the Chinese supermarket and adjacent
surface parking lot.- This lot is the largest parcel with over 260,000 SF. Plans propose a 300 unit residential building.
- The building would be 9-stories high on the corner of Herald and Washington Streets, rising to 14-stories farther south on Washington
Street. - The ground floor will offer 14,000 SF of retail space along Washington Street.
- Parking: An underground garage will accommodate 120
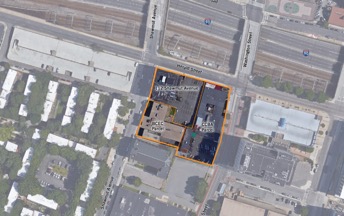
321 Harrison
The final Ink Block project, currently in the planning pipeline at the Boston Planning and Development Department.
- Developer: Nordblom Development Company
- The property currently houses 1000 Washington Street, an 11-story office building. This office building is attached via a one-story lobby to the 3-story
parking garage with 300 parking spots.- Plans call for a building on top of the current parking garage to house over 22,000 SF of additional office space.
- The existing one story lobby connecting the two structures will be replaced by a larger lobby used to integrate both buildings.
- Parking: 60 parking spots will be lost to accommodate the new office tower. Ultimately, the two office buildings will have 240 parking spots.
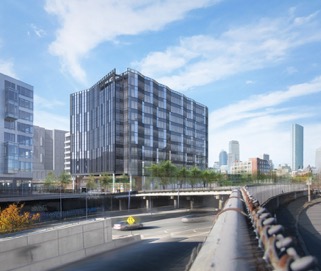
With a total 1,760 new residential units and almost 60,000 SF of retail and restaurant space in the pipeline it’s no wonder this pocket of the South End
is getting its share of attention… the seemingly endless line of construction projects will be mostly complete by 2021. If you’re a fan of the
Ink, let us help you ink your own deal in this dynamic sub-neighborhood!